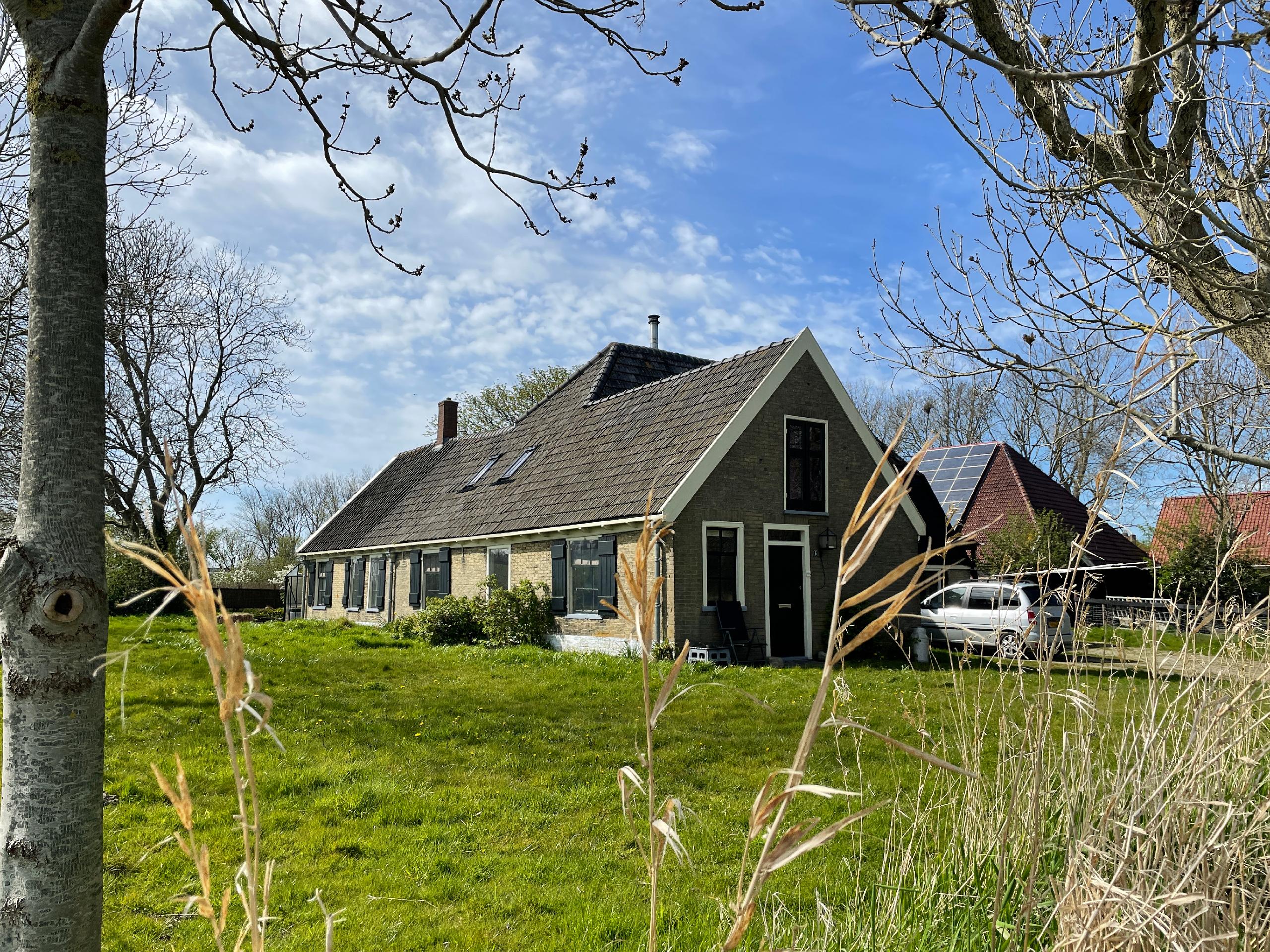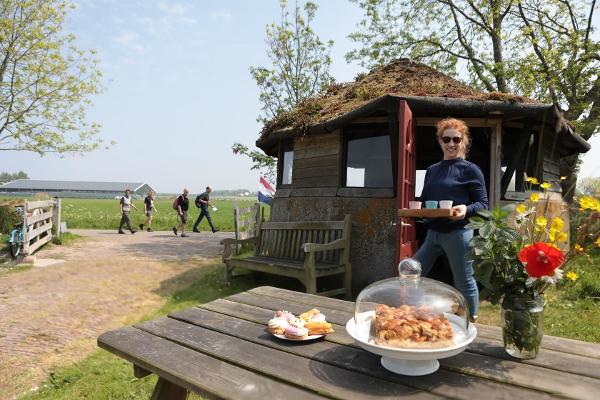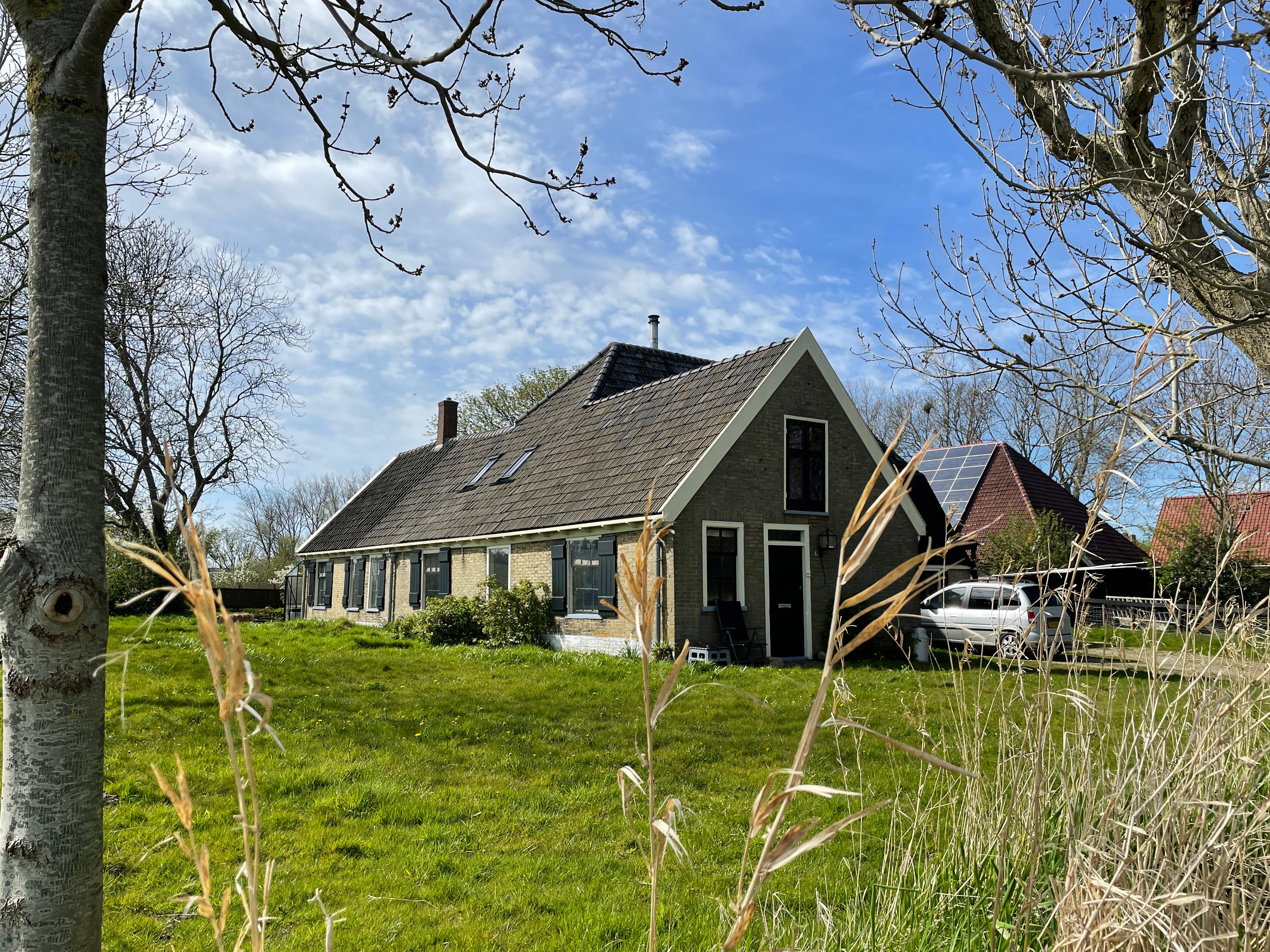The Wieringerboerderij has a living and stable area and a high bell-jar barn. The living quarters and barn were built in 1883. In 1901 the east-west axis was extended by the construction of a cow shed. The farm is protected with a provincial monument status and is currently only used as a home. That is why sanitary facilities have been built into the former drone and a kitchen has been built in the carriage place. The living and stables are built in one layer from yellow brick, laid in half-brick bond. The top facade has a wooden front and two straight bargeboards. All windows have wooden shutters. The facade of the barn is built in the characteristic black tarred, weatherboarded wooden parts. The farm still contains valuable elements such as wooden walls, bedsteads, door handles, glazed tiles and cheese boards that make the history of use legible. Sources Reasonable description of the monument via www.hollandskroon.nl

Wieringerboerderij – Oosterklief 6
Nearby locations
-

De Koffiesilo
- Location
- Hippolytushoef
After walking and cycling on the beautiful Wieringen. You can take a break on Stroe, next to the mudflats at "de Koffiesilo". For a cup of coffee or tea accompanied by the best view of the island.
-

B&B ‘t Kauwennest
- Location
- Hippolytushoef
Our beautiful B&B is located in Hippolytushoef. You have your own entrance to your spacious, attractive room with bathroom and a nice terrace.
-

De Smulhoek
- Location
- Hippolytushoef
In the beautiful town of Hippolytushoef in North Holland you will find a food and snack corner: the Smulhoek. Hippolytushoef is surrounded by walking and cycling routes that take you through the history of the former island of Wieringen. De Smulhoek is an attractive restaurant with a beautiful sunny terrace. Easy to find, and a wide range of free parking spaces in front of the restaurant. Children with a special children's play corner have also been considered.
-

Can’s fruit
- Location
- Hippolytushoef
Can's Fruit has now built up five different fixed outlets in the ten years; at the roundabout at Den Oever, Middenmeer, Anna Paulowna, in Hippolytushoef on the square and at home on the Elft. "In addition, they can be found at various markets and events, where they offer different types of fruit and vegetables from the cozy sales cars. The enthusiastic sellers and saleswomen can tell you everything about our range and advise you.
-

Fish, boat and party events Nestor
- Location
- Hippolytushoef
A day of sport fishing is a unique way to discover the North Sea. Fish all day at the North Sea with colleagues, friends or family and take your caught of the day home.
-

Auberge Stamineeke
- Location
- Hippolytushoef
Guest house 'Aubege Stamineeke' is located on the top floor of the Auberge, at the rear with a view of the green village garden. The Stamineeke stands for pure romance and luxury. This accommodation, newly realized in 2019, is reminiscent of the hold of a wooden ship. Trimmed with beautiful oak. The seating area is adjacent to your own roof terrace where you can enjoy the Wieringer air.
-

Sauna “Het Kuurhuys”
- Location
- Hippolytushoef
Sauna "Het Kuurhuys" offers modern sauna and wellness facilities in the atmosphere. Besides sauna facilities (Turkish steam bath, Infrared Sauna, Sauna Colour Therapy) you can also enjoy a variety of treatments (wine bath, milk and honeybath, body wraps and facial masks). There are also packages available with the nearby restaurant or at recreation park Wiringherlant.
-

Holiday home Logeren op Wieringen
- Location
- Hippolytushoef
This freestanding villa fits a family/group up to 6 persons (3 bedrooms and 2 bathrooms). The modern architecture keeps details from the authentic houses in North Holland. It's as authentic and full of character as the surrounding landscape.
-

Garnalenvissen
- Location
- Hippolytushoef
Shrimp fishing and sailing past spoonbills and seals from the harbor of Den Oever with the WR117. Arrival with coffee on board. Cruise through the fishing port of Den Oever and the discharge sluices in the Afsluitdijk. When we leave the harbor, the net is set and we let the guests view the catch in buckets of water, so that everything stays alive. During the return trip, some of the large shrimps are cooked on board. Shrimp can be peeled and tasted. Our deck is partially covered, so this tour can continue even in bad weather.












