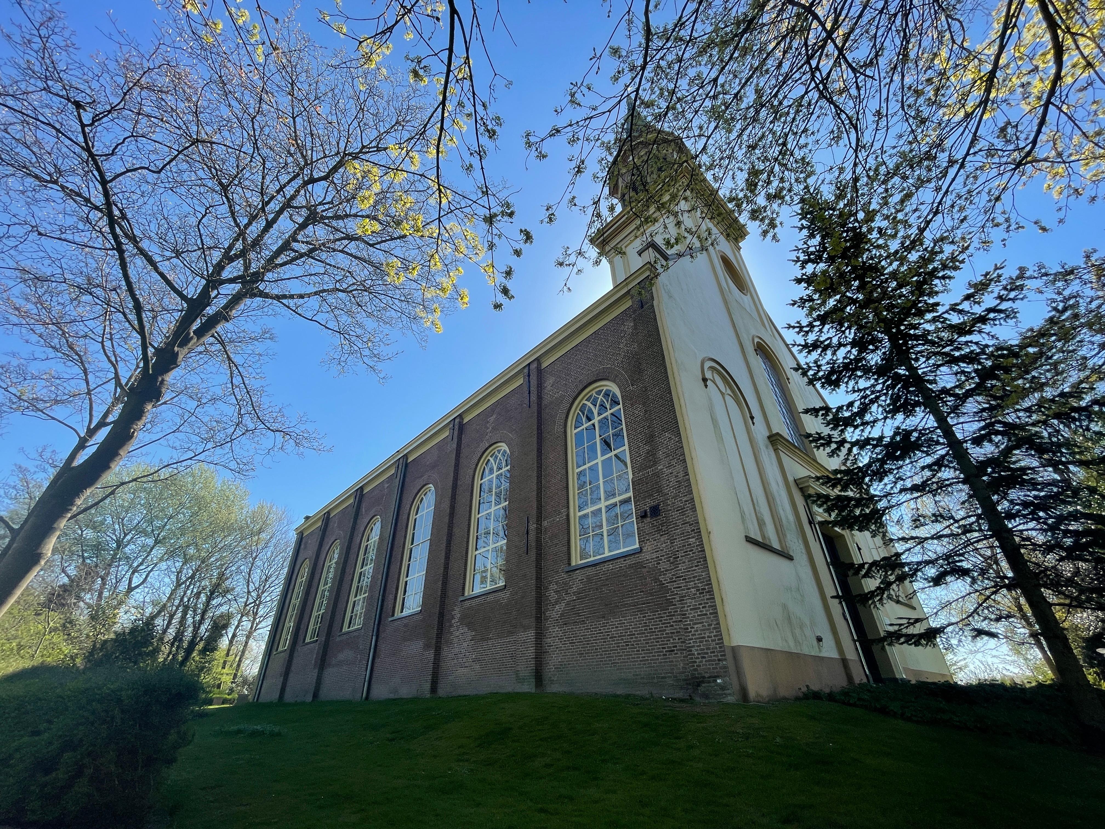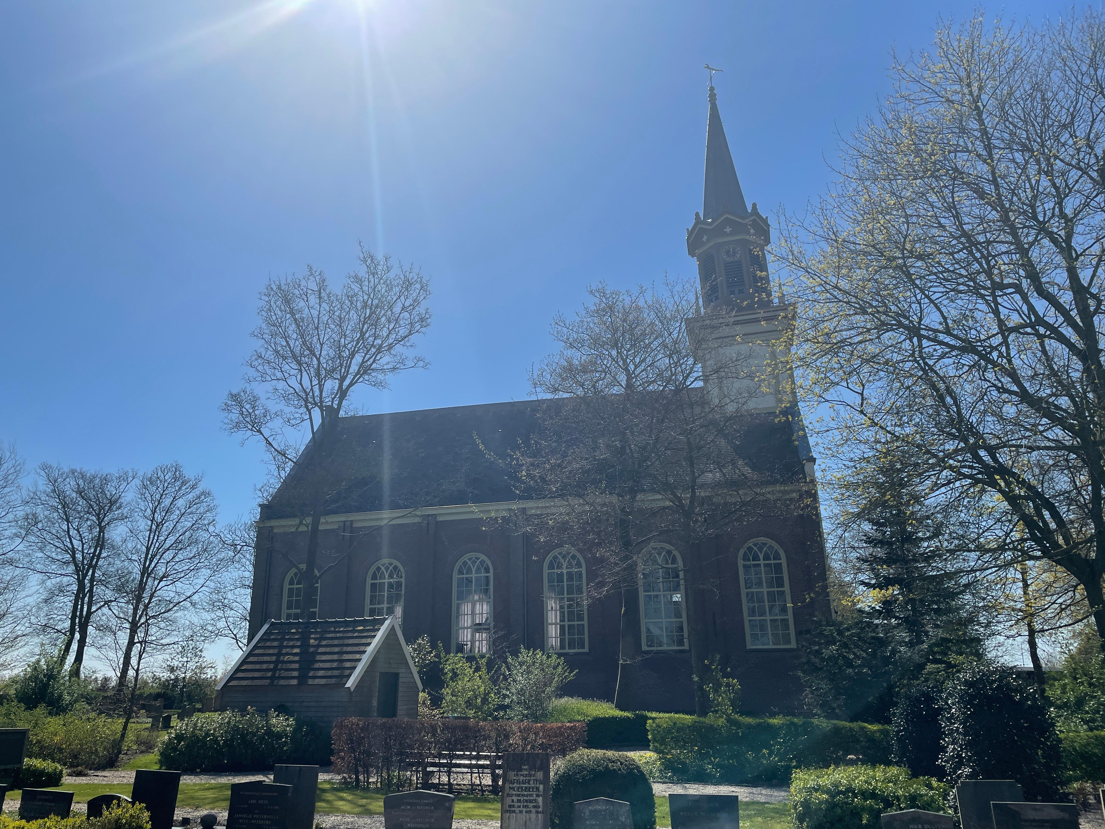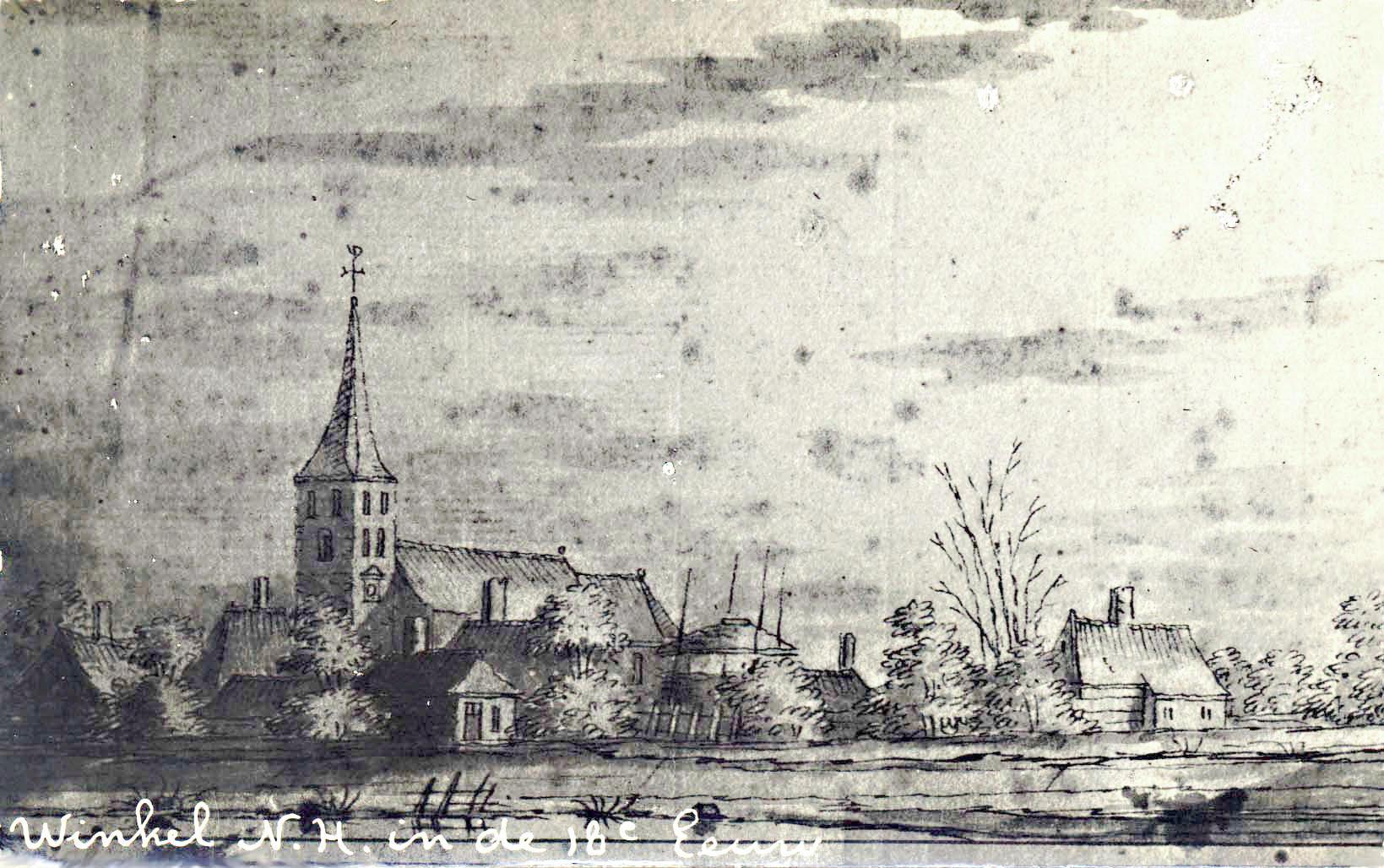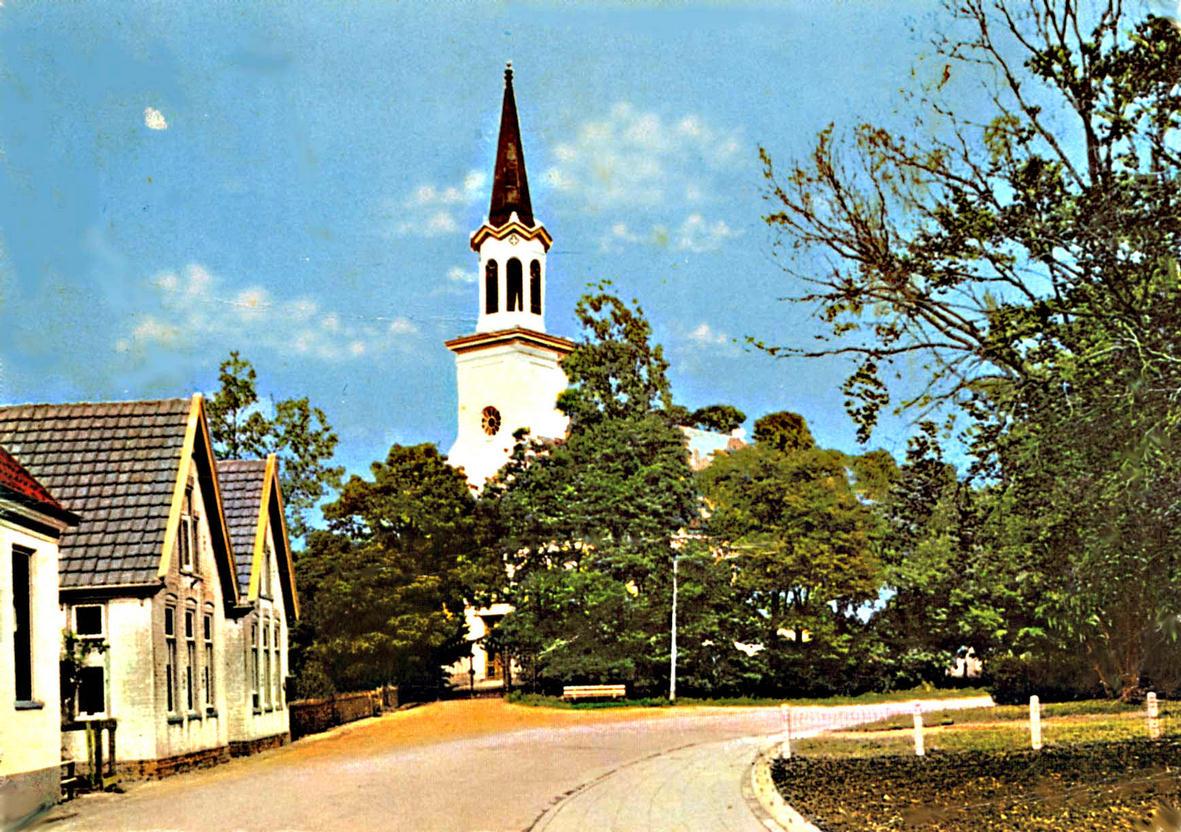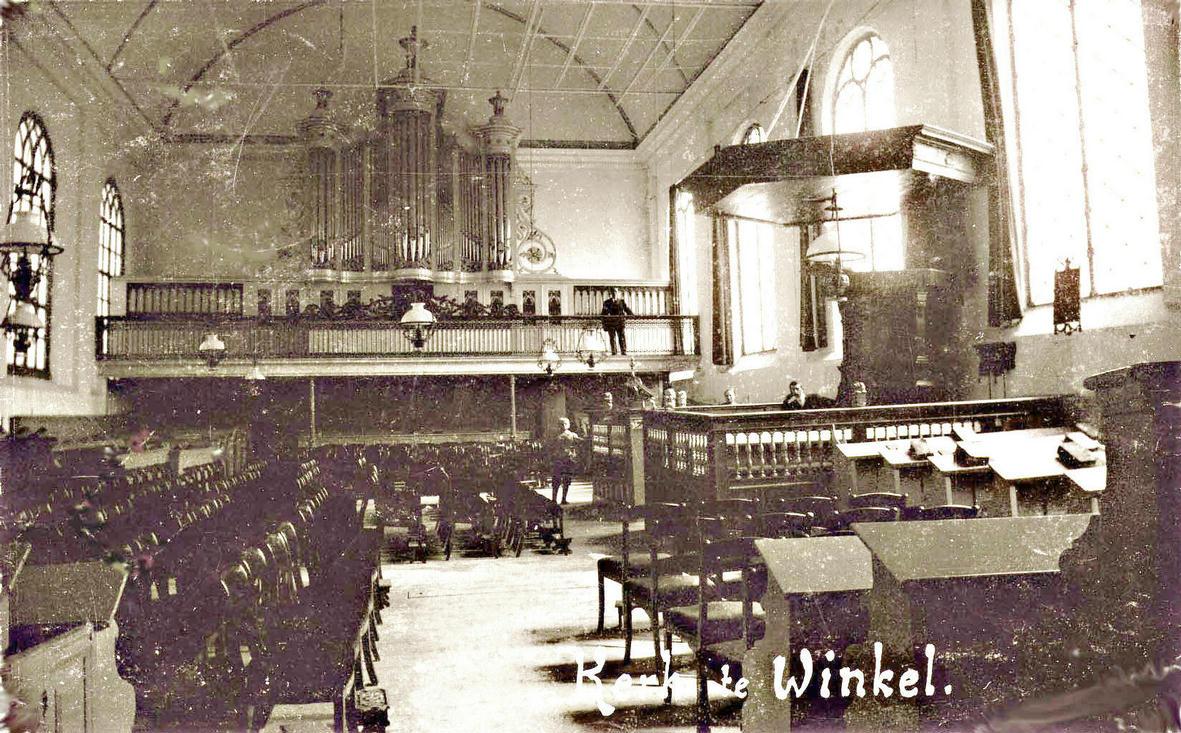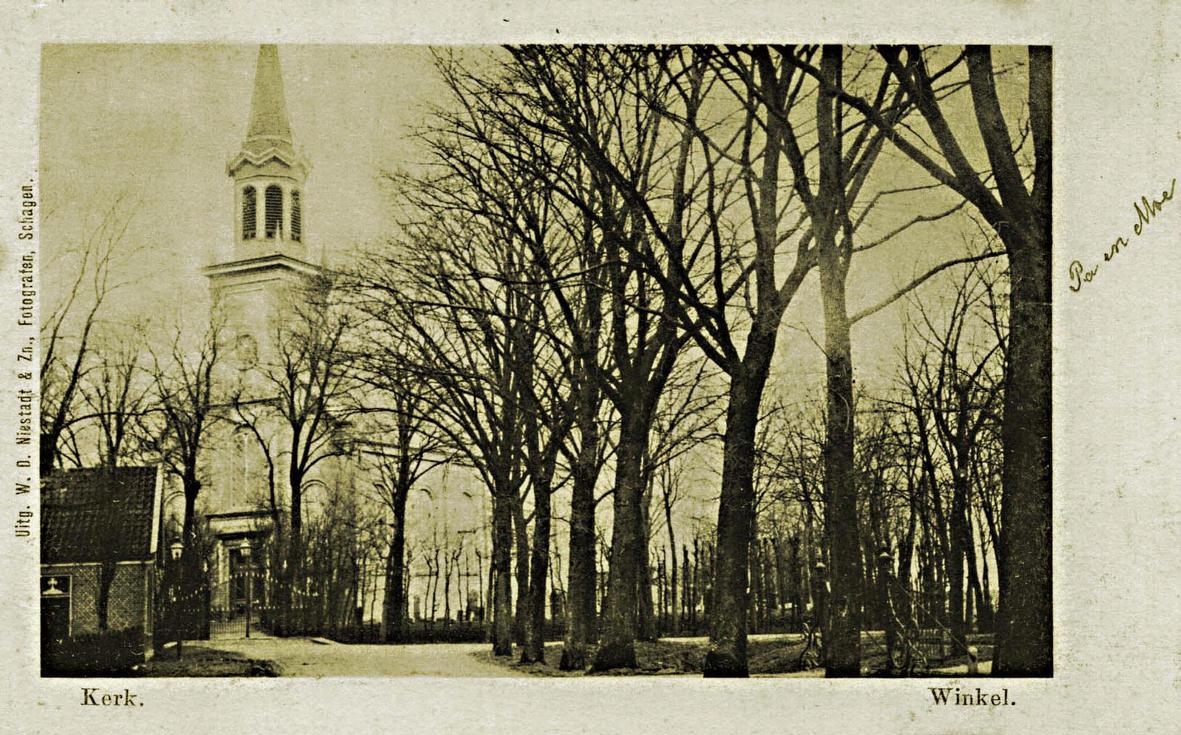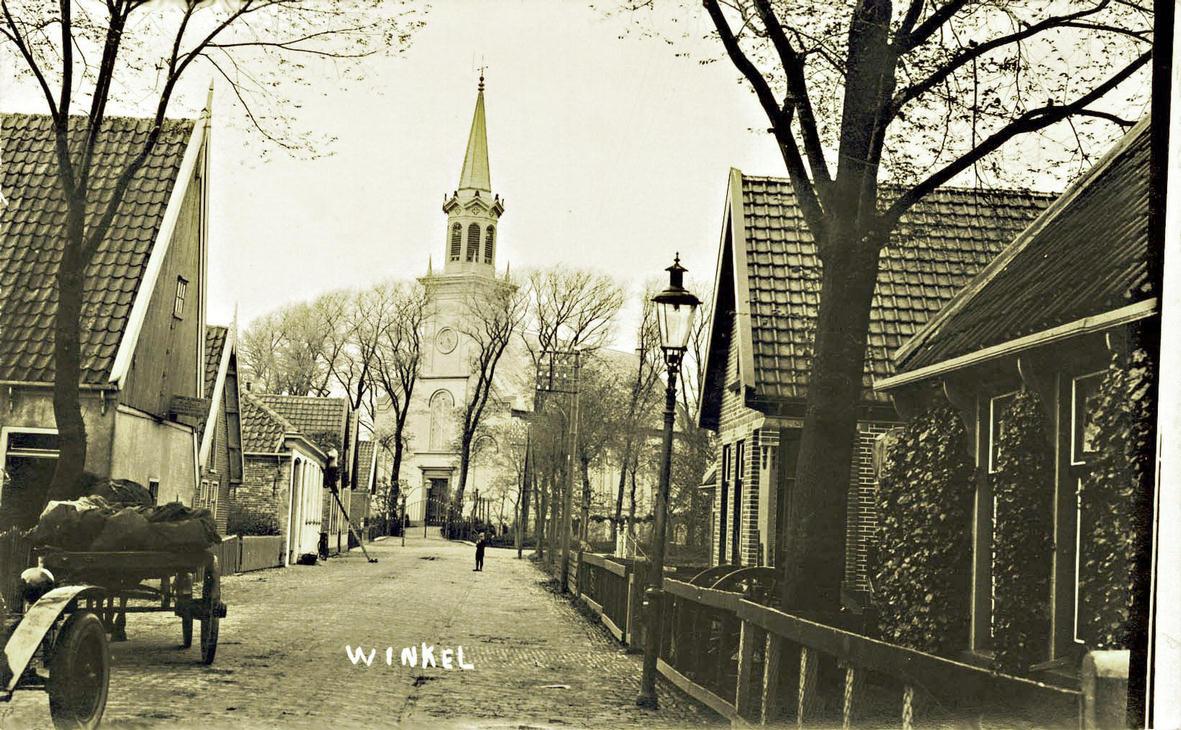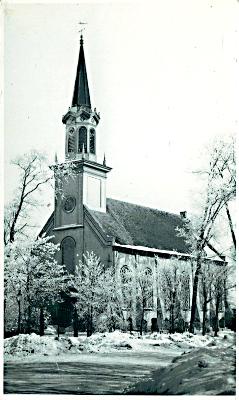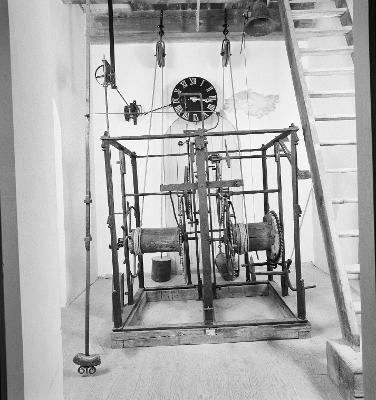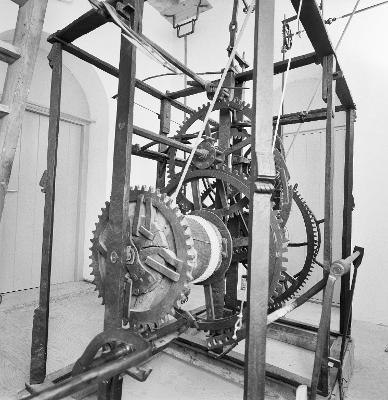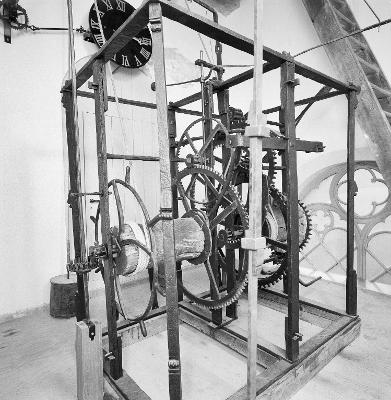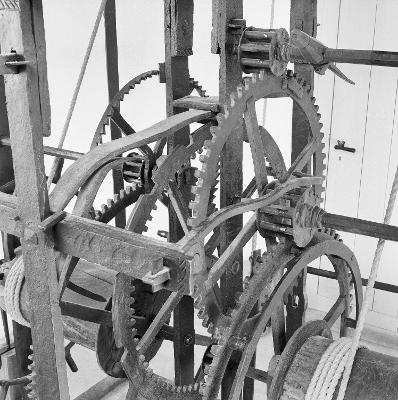The Lucaskerk was built in 1845 by contractor Pieter Witlok from Medemblik. The design was made by water management engineer H.H. dance village. This reformed church is to replace a church that was demolished in 1843. The church forms the end of the ribbon development of the village of Winkel on the east side. Due to serious subsidence, caused by a poor foundation, the tower of the church had to be largely demolished and rebuilt in 1867. During this repair work, two light frames in the front facade were bricked up to stiffen the substructure of the tower. The sides of the tower and the facade were also plastered with Portland cement and pure white dune sand. In 1986 a start was made with the restoration and conversion of the church into a multifunctional center. Restoration was completed at the end of 1987. Since then, the Lucaskerk has also been used for all kinds of cultural activities. The Cultural Foundation Niedorp (CSN) provides a nice program every year. The tower clock is possibly the oldest working one in the Netherlands. Description exterior The hall church is built on a rectangular plan. At the front, the church space is taken up by the tower. The church is one storey high and has a gable roof covered with slates. The building is of brick and the west and south sides are cemented. The wooden gutters along the base of the roof are lined with zinc. The facade is divided into three parts. A part of a building is also called a ‘bay’. The middle bay contains the main entrance. The entrance is framed and surmounted by a cornice on consoles. A console (also called corbel) is a profiled stone or wooden part protruding from the wall that serves to support a cornice. Above the entrance portal, the central bay contains from bottom to top: a water molding, a cast iron round arch window and a cast iron rose window. In the outer bays, the bricked-up round-arch windows are still clearly visible. The part of the tower above the roof section has corner pilasters, these are decorative. The profiled cornice forms the end of the square base of the tower. On it are four corner pinnacles, which are the pointed cones at each corner. In the eight-sided clock tower is the clockwork and a clock. The tower clock dates from the end of the 13th century. The bell tower has reverberation holes, which are openings in the tower at the height of the bell so that the sound can go outside. The spire is made of zinc (originally covered with slates) and topped by a weather vane with a gilded seahorse. The side elevations have six round-arched windows. In the north facade these still have the original wooden rod distribution, in the south facade these have been replaced by cast iron windows. Valuation national monument The church with accompanying gate is of general interest from an architectural and cultural-historical point of view as a representative and well-preserved example of a village church built around the middle of the 19th century, designed by a water management engineer, in which sobriety and application of classicist detailing are among the characteristics . The church has ensemble value because of its iconic location on a mound and its location in the axis and as a closure of the Dorpsstraat. The older parts from the previous church are of art and cultural-historical value: the probably 17th-century pulpit, the men’s pew from 1671, the 17th-century gravestones, the organ built by Knipscheer in 1862. Bell chair with clock by Geert van Wou, 1482, diameter 82 cm. Mechanical tower clock, 15th century, possibly the oldest working tower clock in the Netherlands. Sources https://monumentenregister.cultureelerfgoed.nl/monumenten/511059
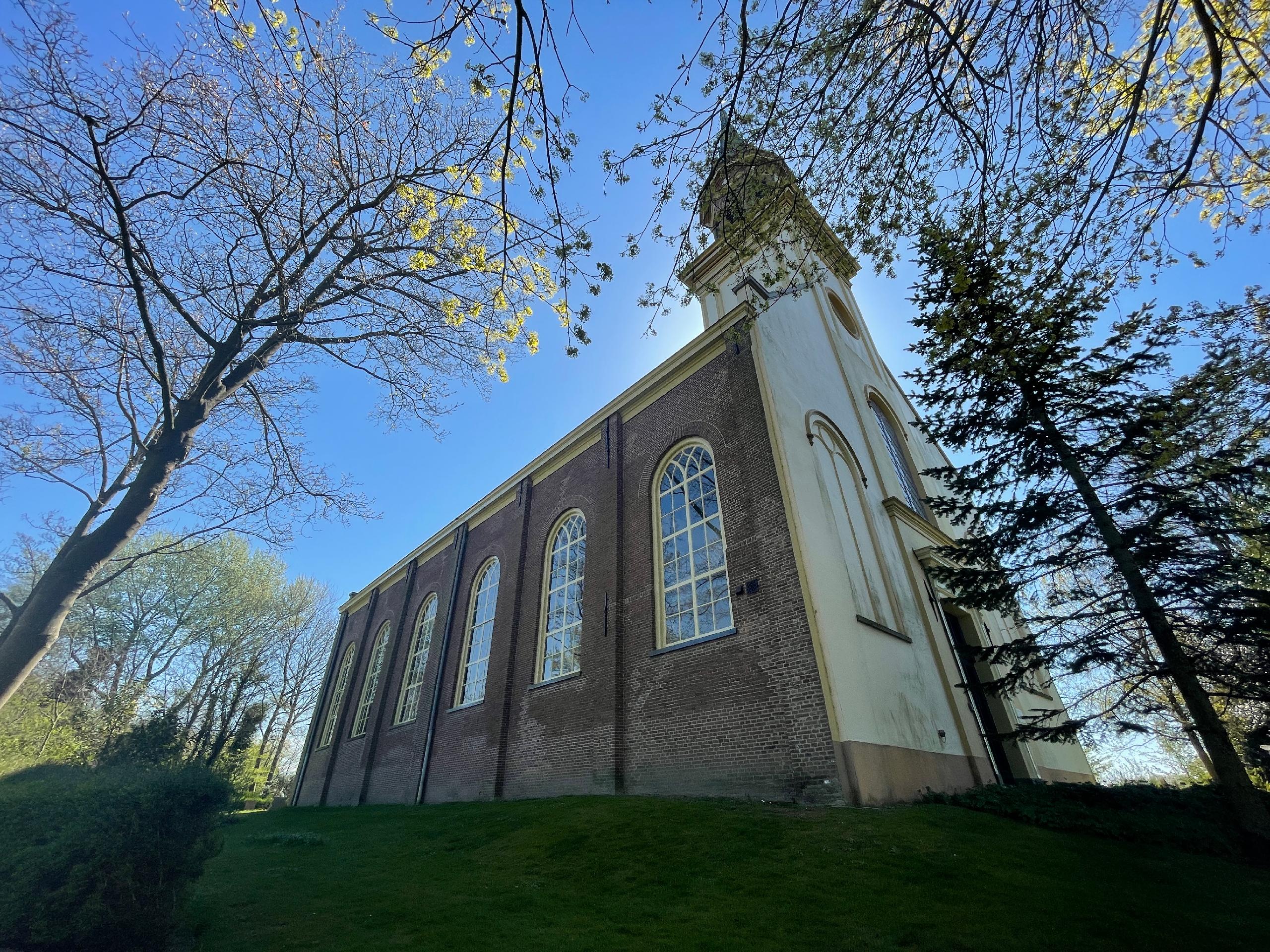
Nearby locations
-

McKili catering
- Location
- Winkel
Wine Food & Catering Services! Party catering, Event catering, Rental of various materials, Wholesaler of beer and wines, Food trucks and the Smakelaerij.
-
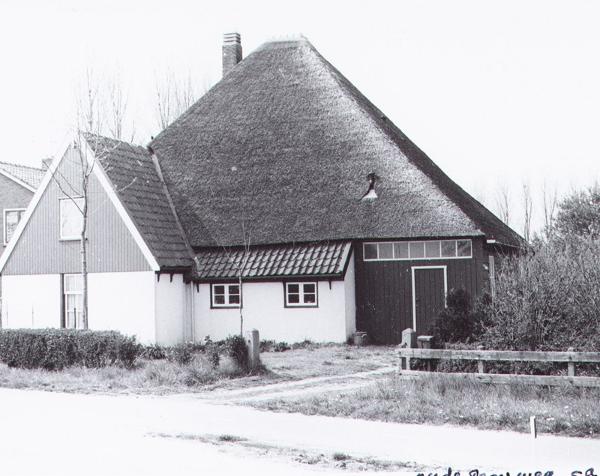
Stolpboerderij – Oude Provincialeweg 5
- Location
- Winkel
The West Frisian farmhouse was built in 1828 and has an excellent front house.
-

Kunsttuin Nederlands kremlin
- Location
- Winkel
Ger's great imagination, craftsmanship and technical skills have created the Kunsttuin Nederlands Kremlin. Ger has read a lot about the different architectural styles and art movements and gained so much knowledge that he likes to share with others. Meet the passion of Ger and Mientje.
-

Weegbrug
- Location
- Winkel
The weighbridge and weighing house were used from 1933.
-

Het Spaansen Museum in Winkel
- Location
- Winkel
On the occasion of the company's 50th anniversary in February 1996, the former residence of the Spaansen family has been turned into a museum. Be informed and inspired by an extensive photo collection and countless utensils that connect the past, present and future of Spanish people as a respectable family business.
-

Zwembad De Wirg
- Location
- Winkel
-

Workshop your personal fragrance
- Location
- Winkel
What every modern man and woman should know about perfume / aftershave and how to use it. • You will smell different kind of significances. • Get expert advice. • You will find out which perfume suits you. • How it smells and how you use it. • Everything about you and your perfume. • Personally preferred advice. • Cup of tea or coffee. Nowhere else will you will find such a great fragrance collection, with the most grand and luxurious brands. (900 units)
-

Voormalig Raadhuis Winkel
- Location
- Winkel
Oorspronkelijk was dit het rechthuis voor de stede Winkel. Zowel het bestuurlijk als rechtsprekende orgaan was hier ondergebracht. Het exacte bouwjaar is niet met zekerheid te zeggen maar op een zandstenen gevelsteen in het gebouw staat het gemeentewapen van Winkel met het jaartal 1599 vermeld. In 1415 kreeg Winkel stadsrechten en mocht een weekmarkt organiseren. De botermarkt werd tot 1860 voor het raadhuis georganiseerd. In 1666 werd de verdieping met toren toegevoegd. In de loop der jaren heeft het gebouw ook gefungeerd als waag, brandweerpost, school, postkantoor, politiebureau en museum.
-

B&B Groepsaccommodatie Veldzicht
- Location
- Winkel
Group accommodation Veldzicht is located in the middle of the northern part of North Holland, in a rural area in an agricultural area, 800 meters from the 126 km long West Frisian Omringdijk which embraces the "Westfriesland" area.

