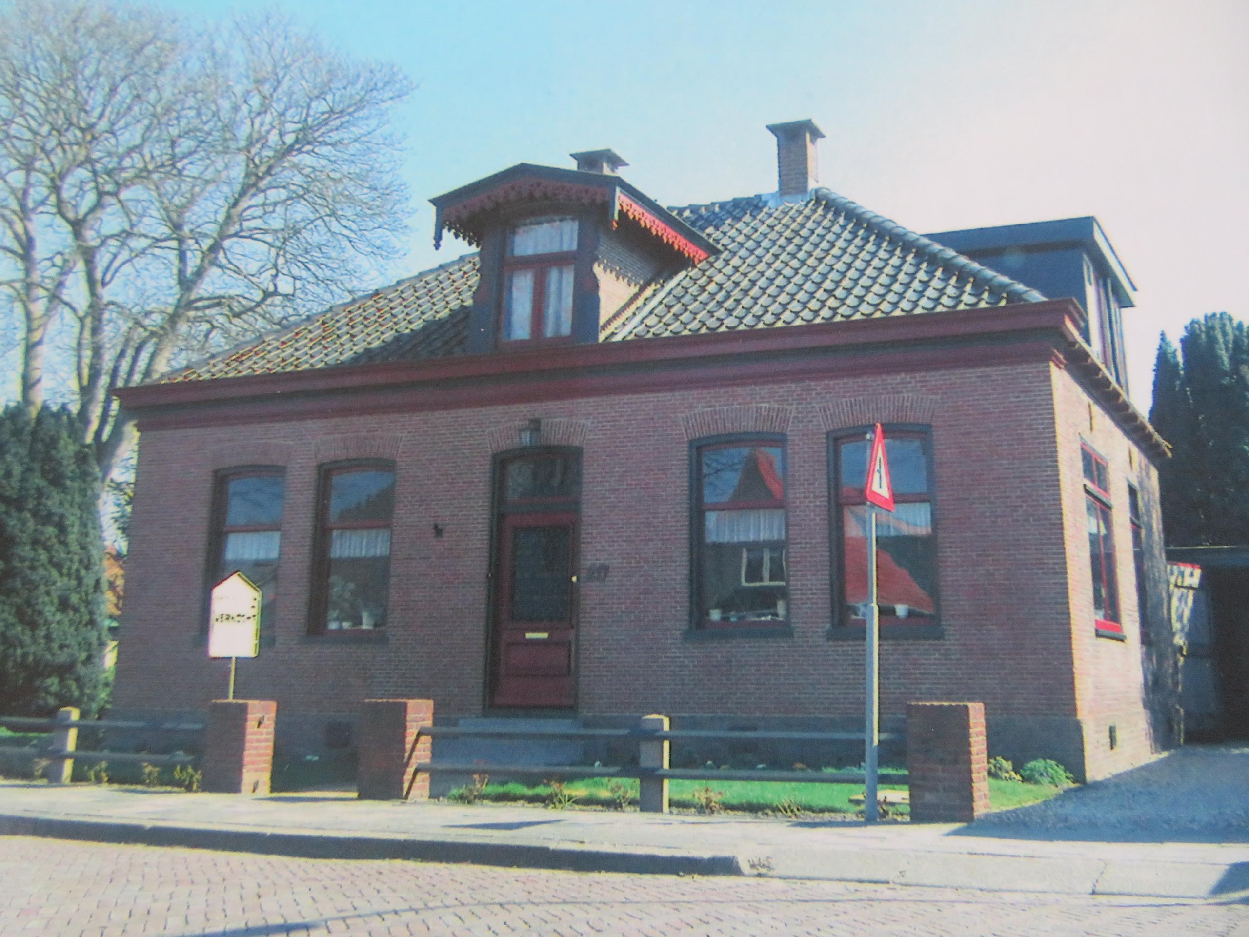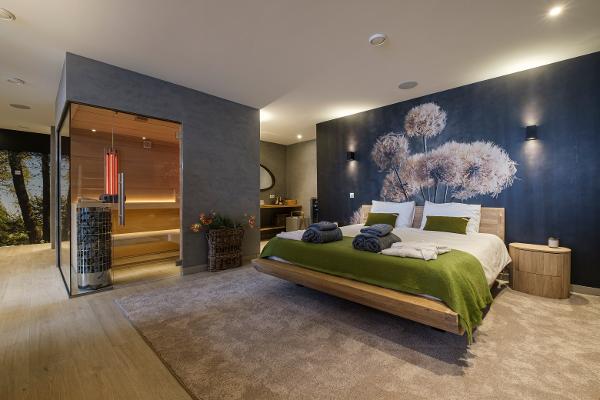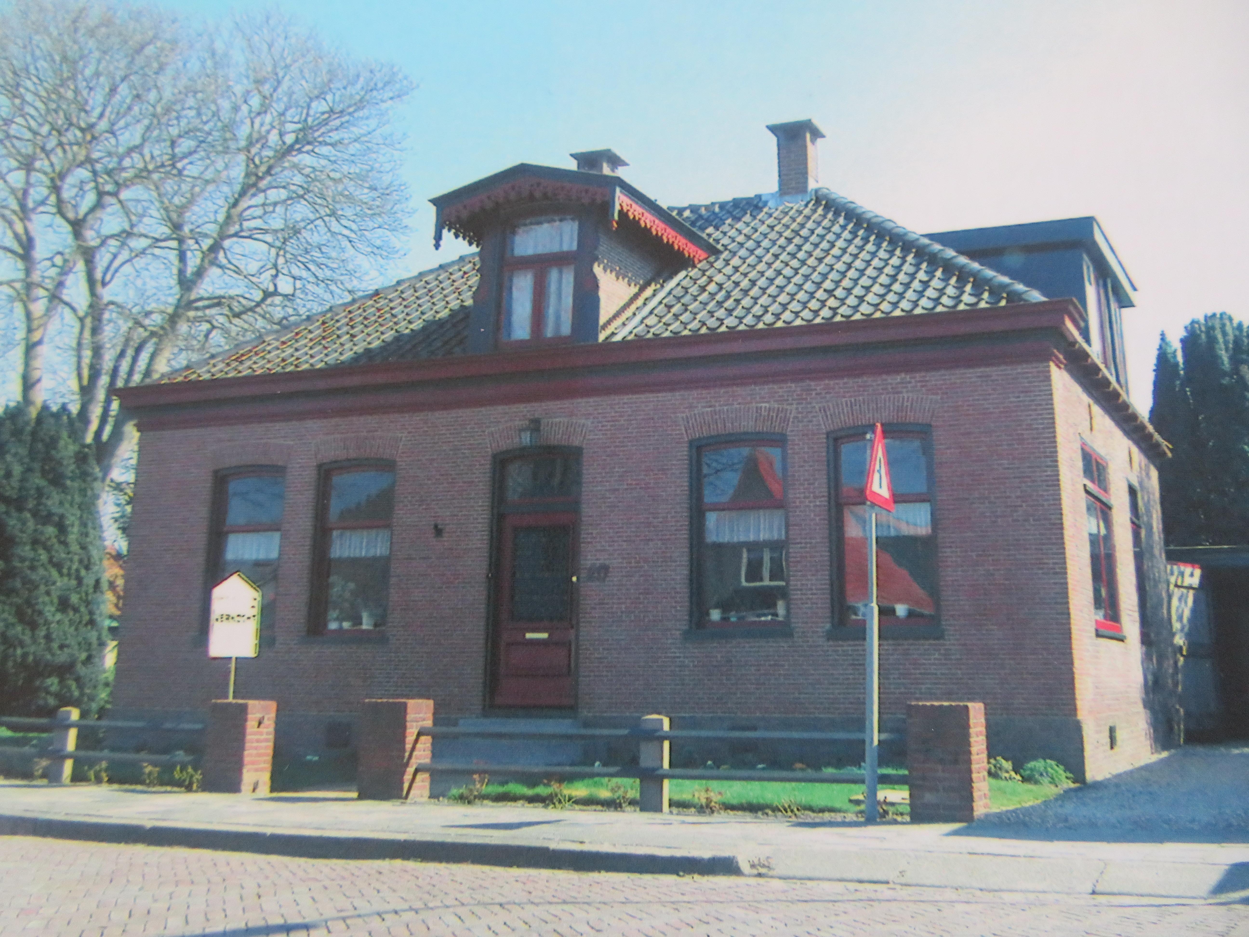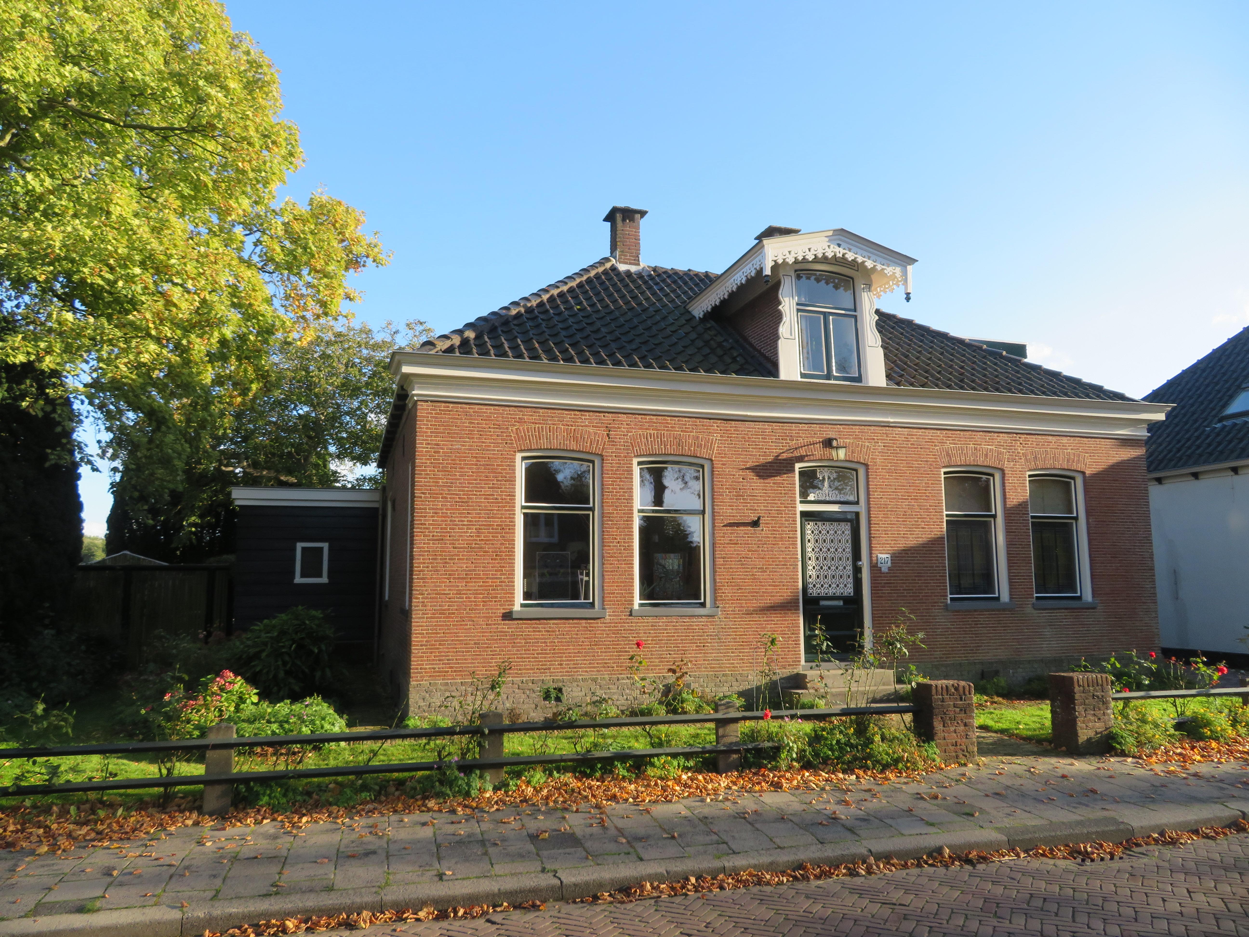A mansion from 1830. The front of the facade has a cornice and is divided into three bays. A part of a building is also called a ‘bay’. The entrance with the front door with authentic door grille is located in the middle bay. A tree of life can be seen in the window above the door. The side wall has a row of wooden consoles, these are the parts protruding from the wall to support, in this case, the gutter. The hipped roof is covered with black glazed tiles and has 2 chimneys. The beautiful dormer window has a characteristic detailing with the wind spring and a T-window. In the garden there was a small house for the maid who did the laundry with water from the well and heat from the fireplace. The house contained two water cellars and two storage cellars, one of which is still in use. In the backyard is a large walnut tree over 100 years old. Habitat history Klaas Groot lived in the mansion at 217 Dorpsstraat. This was close to the former cheese factory where Mr. Groot established his printing business in 1894. From 1965 to 2002 occupied by contractor C. van den Kommer and nowadays by Mrs. S. Timmer and Mr. P. Lont. Sources Information and photos of the current owner. Archives Municipality of Hollands Kroon Information sheet Historisch Niedorp, 2018 number 1: https://tijdschriften.archiefalkmaar.nl/periodicals/IHN

Nearby locations
-

Mitra Nieuwe Niedorp
- Location
- Nieuwe Niedorp
Mitra is one of the largest specialty beverage stores in the Netherlands, with a huge range of beverages and everything related to it. Whether it's a beautiful specialty beer, a sublime wine, a cool drink or an exquisite cognac, you've come to the right place!
-

Camping ’73
- Location
- Nieuwe Niedorp
Camping '73 is a family campsite, located in the head of Noord-Holland. The dunes, the beach and the water areas are easily accessible from here. The campsite has a tour and caravan park.
-

Noordelijk Ballonvaart Centrum
- Location
- Nieuwe Niedorp
-

Marina De Rijd
- Location
- Nieuwe niedorp
Marina De Rijd is located in Nieuwe Niedorp in the municipality of Dutch Crown.
-

Dorpsstraat 99
- Location
- Nieuwe Niedorp
The post office of Nieuwe Niedorp has been located here since 1928. The PTT sidewalk tile still reminds of the place where the mailbags were collected.
-

Bed en Wellness De Leilinde
- Location
- Nieuwe Niedorp
Great service Guests are very satisfied with the hygiene and hospitality Top quality facilities The location is equipped with very modern and luxurious wellness facilities.
-

The Grandmother age and Motorsmuseum
- Location
- Nieuwe Niedorp
The Grandmother and Motorsmuseum is a museum that exhibits all sorts of grandmother and antique motifs. There are almost 300 engines to visit. In addition, you can enjoy old fire trucks, Ford's 1948 tractor and admire a ballast Nedam roll from 1927. On the huge upper floor you can see all kinds of authentic shops, including: Hats, Hairdresser, Grocery, Clothing and many other things from grandmother.
-

Keurslager Jacco van Zoonen Nieuwe Niedorp
- Location
- Nieuwe Niedorp
Here you will find all information about our Keurslagerij and the many traditional products that we make ourselves. From our own beef to our artisanal meat products. As a team of Keurslagerij Jacco van Zoonen, we mainly want to distinguish ourselves by the many home-made products.
-

Blokker BV
- Location
- Nieuwe Niedorp



