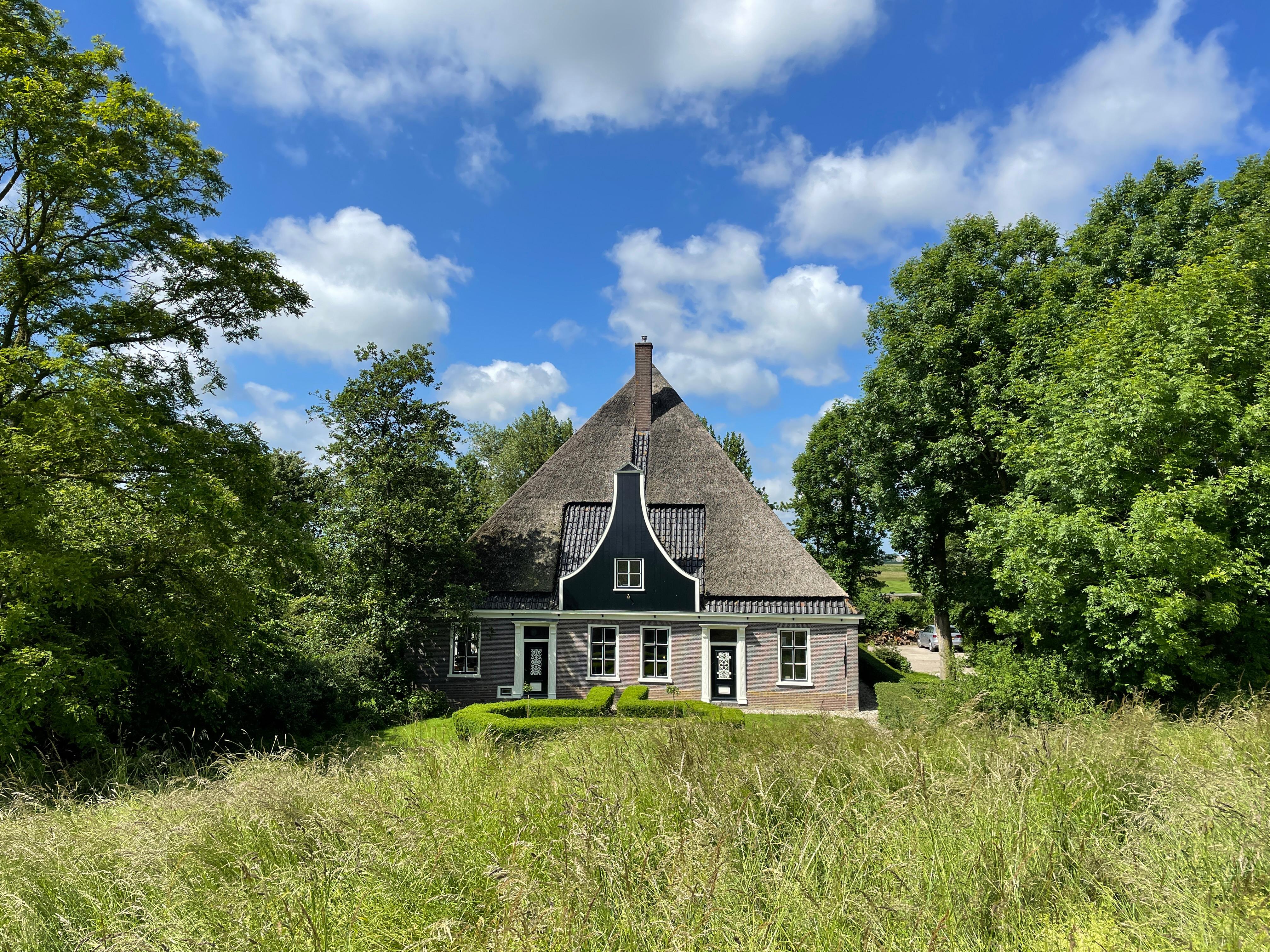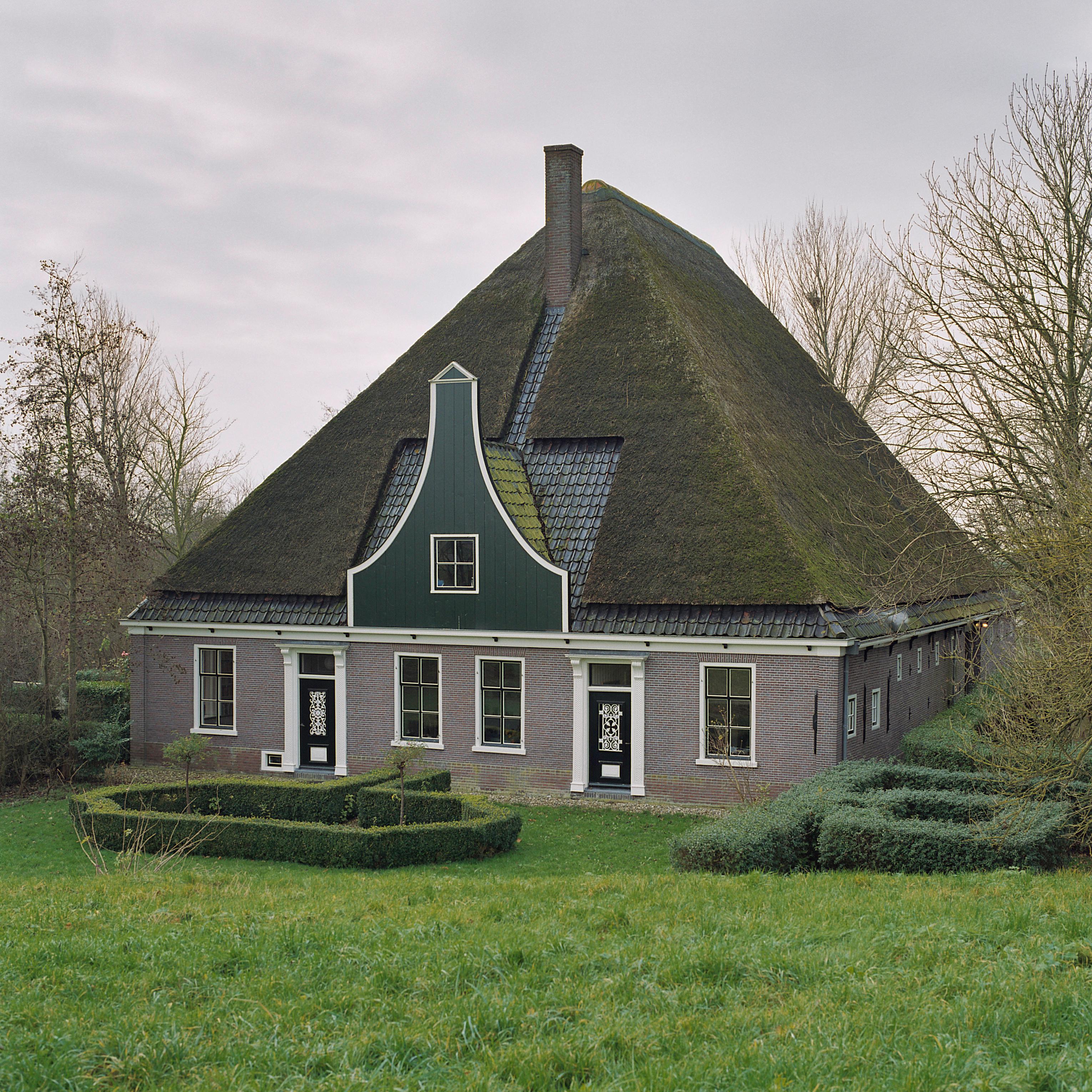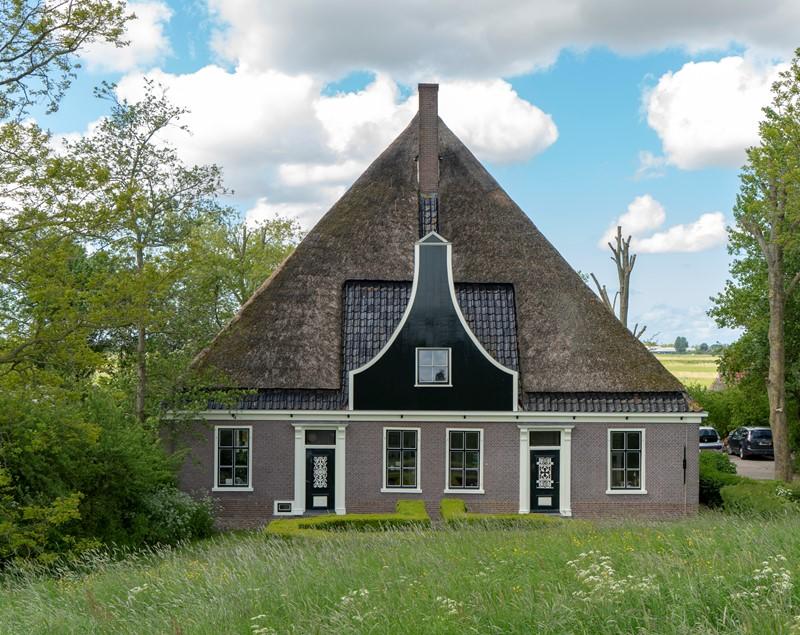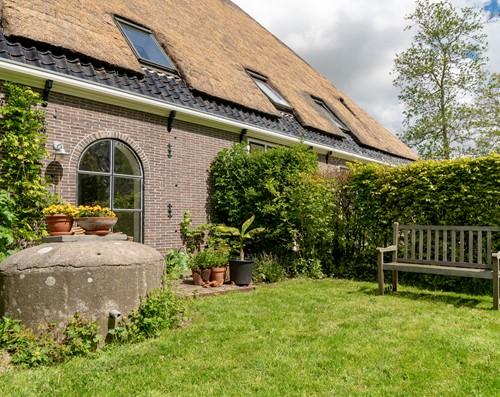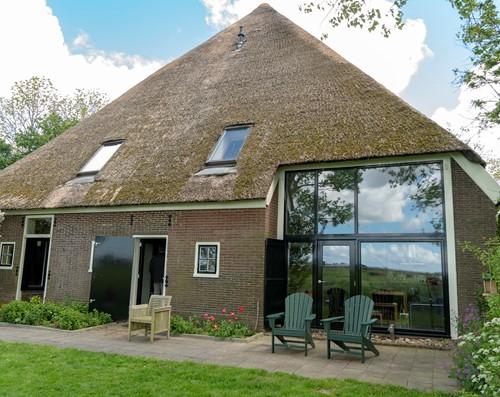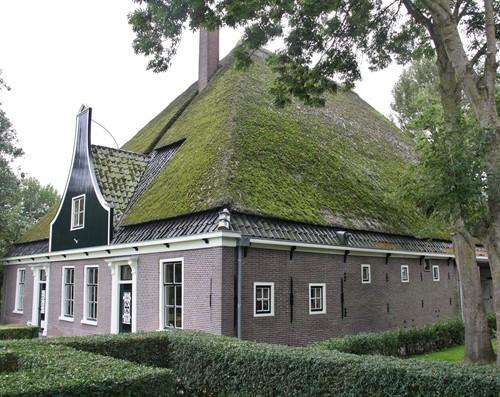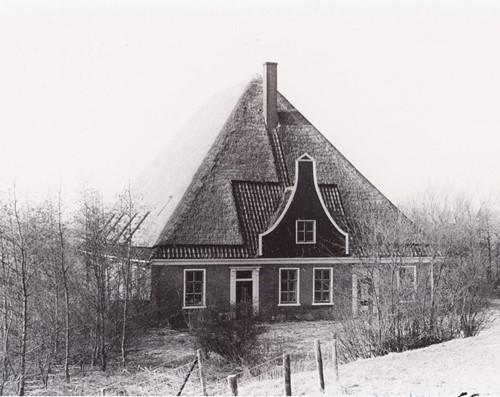The farmhouse is a national monument and was built around 1856/1858 by Klaas Breebaart. He was the dike warden of the Polder Waard en Groet at the time. The stately facade is symmetrical with a thatched and tiled roof and a ‘Zaans’ neck gable. The farm is located at the bottom of the Westfriesedijk in the Braakpolder, which was diked in 1634. The Zuiderzee used to be on the other side of the dike. After reclamation in 1844, the Groetpolder was formed here. The two front doors were, and are hardly used. The right-hand front door was only used for the “big cleaning” of the long line behind it, covered with gray tiles, the cow corridor, which at the time housed about twenty cows, and also formed an escape route for the cattle in case of fire. Behind the window to the right of this door used to be the workshop where cheese and butter were made. The left door was called the station or death door, and was used in ancient times only during a mourning or a wedding ceremony. Next to the left door is a cellar window that gives light to a cellar tiled with yellow and green tiles. Both front doors are decorated on the sides with a scalloped wooden trim. The windows in the front door are fitted with the characteristic cast iron grilles that emerged during the construction period. The farmhouse is equipped with a double square for hay storage. This construction is supported by six square posts. What is special about the construction of this farm is that the walls are supported by spar arches, founded on piles, creating a solid foundation in a marshy soil. That Klaas Breebaart was also a contractor, among other things. Chief contractor for the reclamation of the polders Waard- and Groet, and had good knowledge of construction and earthworks will have contributed to this. The farm was used as a business until 1978 when the last farmer here, Klaas van der Molen, left. The bell jar was subsequently restored and converted into a double house. Sources – Information obtained from the current owner – Image bank of the North Holland Farm Foundation via www.boerderijenstichting.nl/beeldbank – Inside view of the North Holland Farm Foundation via www.boerderijenstichting.nl/archief/binnenkijker-80 – Register of monuments via www.monumentenregister.cultureelerfgoed.nl
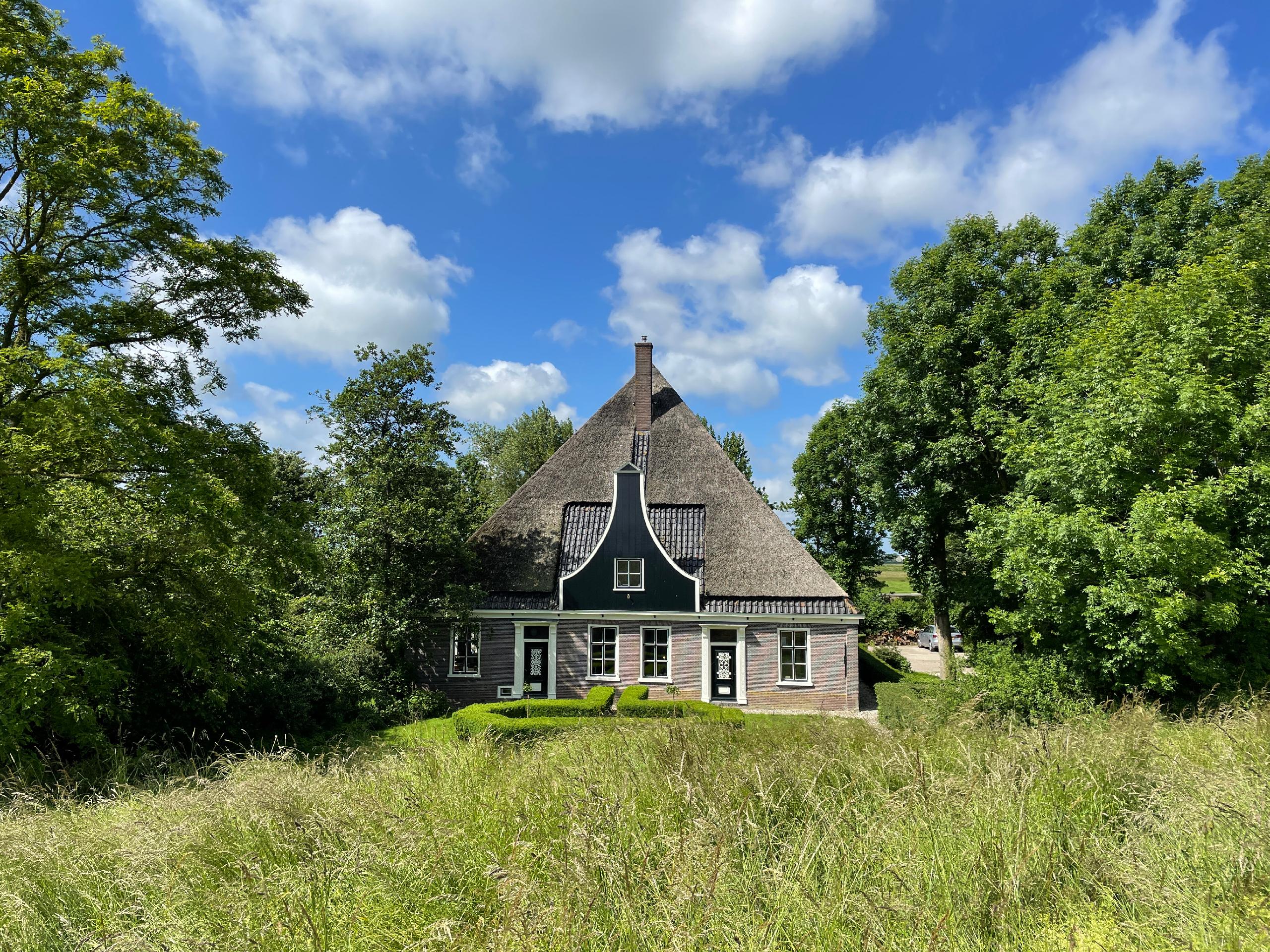
Nearby locations
-
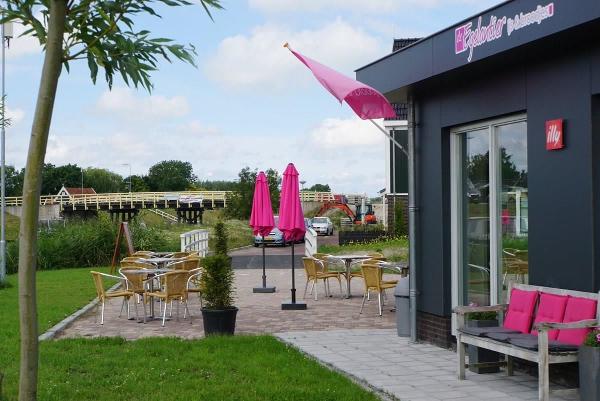
De Egelantier
- Location
- Kolhorn
You can go for delicious ice cream and sandwiches at the Egelantier in Kolhorn. When the weather is nice you can enjoy it on the terrace with a view of Kolhorn. Who knows, a few boats are just passing by.
-

Herdenkingspalen Hollands Kroon
- Location
- Kolhorn
This Foundation aims to commemorate and remember the planes and crew members who crashed in the municipality of Hollands Kroon during the Second World War by placing memorial poles.
-

Fam. Terpstra
- Location
- Kolhorn
Holiday home to let.
-

De Laurenskerk
- Location
- Kolhorn
The building may date from the 15th century, but was later modified with a three-sided closure and a northern extension. After considerable damage in the village fire of 15 September 1788, the church was restored in 1791-1792. The tower consists of a simple 19th-century tower with an eight-sided spire.
-

Municipal Marina Kolhorn
- Location
- Kolhorn
The Municipal Marina in Kolhorn is located on the West Frisian Omringdijk. At the port there is the possibility of refueling. In the village there are restaurants where you can eat. Since 2016, the port has modern facilities in a new port office. There is also wifi in the harbor. In summer, the annual night markets in the village are organized.
-
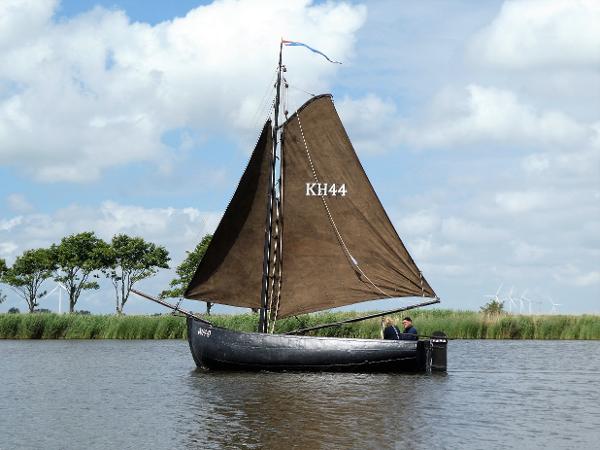
Boat trip ansjovisjol KH44 – Sailing monument
- Location
- Kolhorn
The iron dinghy from 1899 is the only ship left of the Kolhorn fishing fleet.
-

De Tjalk Aquarius
- Location
- Kolhorn
Sailing trips
-

Monumentale woning – Oude Streek 48
- Location
- Kolhorn
Historische woning met een zadeldak en houten geveltopbeschietingen aan de Oude Streek in het beschermde dorpsgezicht van Kolhorn.
-

Gemaal Schagerkogge
- Location
- Kolhorn
The pumping station was built in 1927 and is equipped with a pump installation driven by electric motors. The building was built in a sleek variant of the Amsterdam School. The facades are built in clean masonry and the building has a striking tiled roof, covered with red tiles. Until recently, the pumping station drained the Schagerkoggeboezem and kept an area of 3,000 hectares dry.

